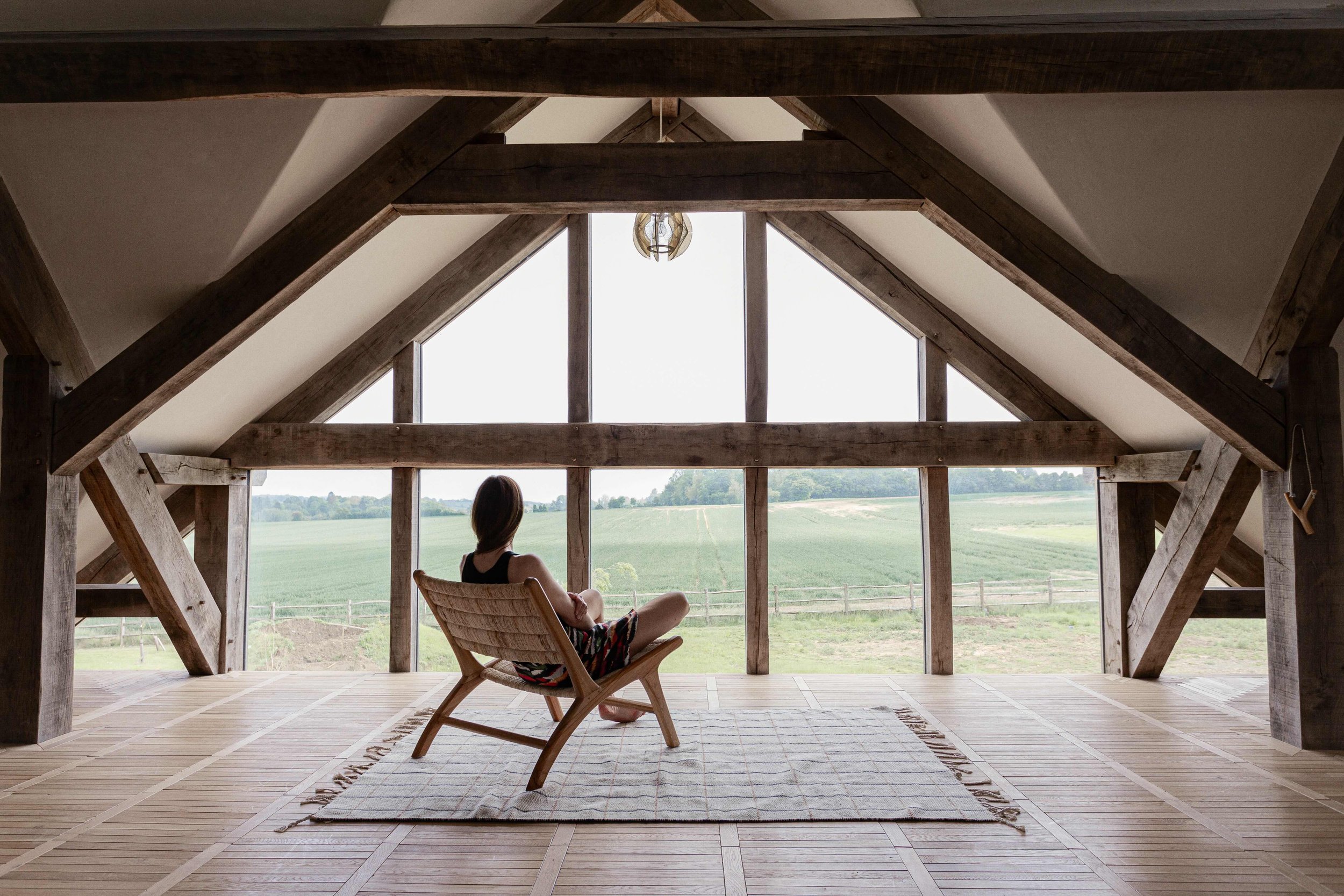Rural Retreat
Crafting a self-build oak framed farmhouse
We collaborated with Fiona and Mark on a wildly ambitious project, a contemporary oak-framed farmhouse self-built (in the truest sense) from the ground up on their farmland.
Their architect had designed the outer shell and the oak frame was under construction, but the vast internal floor areas and interesting roof shape meant they were struggling to figure out all the rooms and spaces. We assisted in planning the significant interior floor plan, helping Mark and Fiona consider the best uses for each area.
Space Planning: By examining the space three-dimensionally, we developed layouts that made the most of the unique roof shapes and expansive volumes.
Innovative Design Solutions: Clever use of mezzanine levels and features such as hidden bunk bed areas allowed for optimal use of space, creating functional and whimsical elements within the home.
Detailed Design Concepts: We developed a strong creative vision for the house that combined modern and rustic aesthetics, showcasing interior design ideas and details that could be employed.
The farmhouse, built over seven years with Mark and Fiona's own hands, stands as a testament to their dedication and craftsmanship. This most humbling project resulted in a beautiful and unique home that perfectly balances modern comforts with slow-living charm. Our clients now have a treasure to enjoy forever, with every space thoughtfully designed and every detail carefully crafted.
Kate totally understood what we were trying to achieve and her attention to detail is phenomenal. The final design drawings were so good, I cried.
Fiona
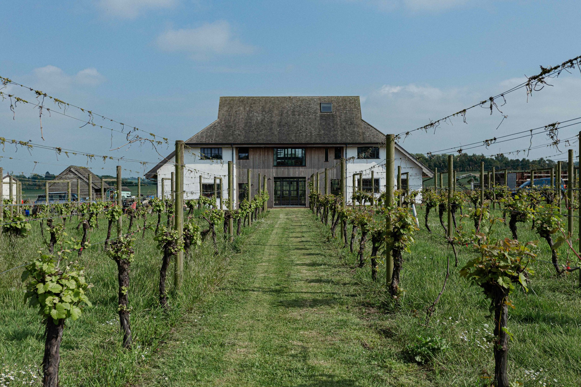
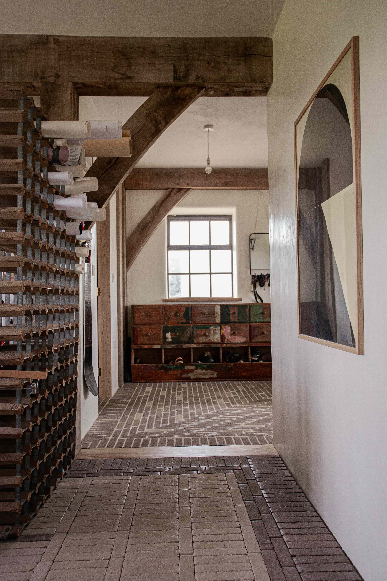
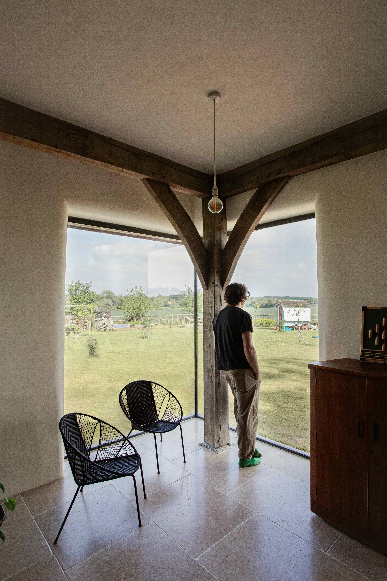
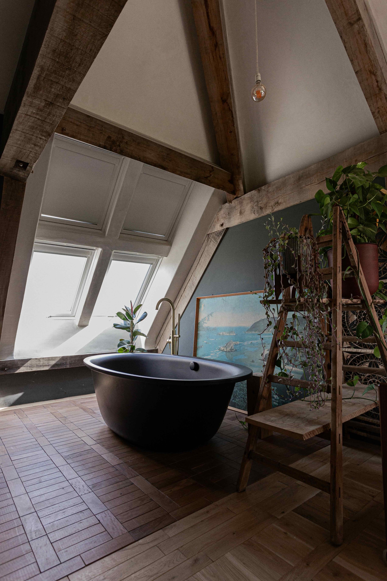
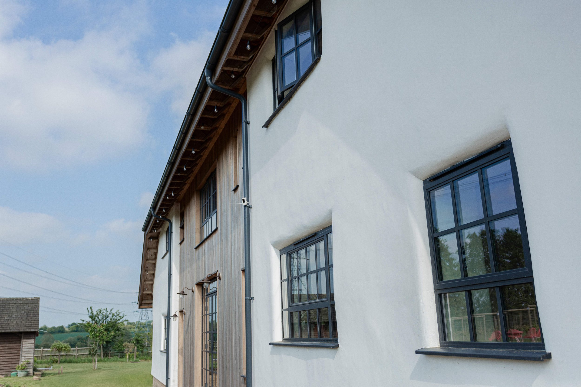
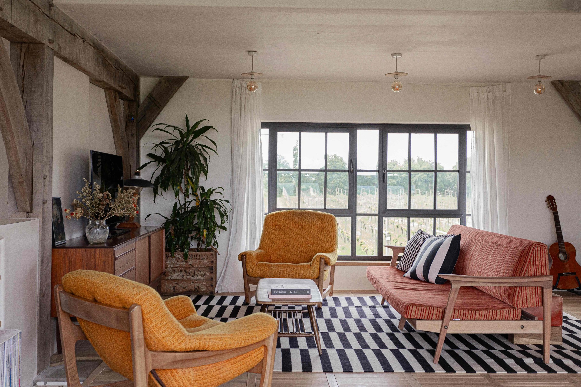
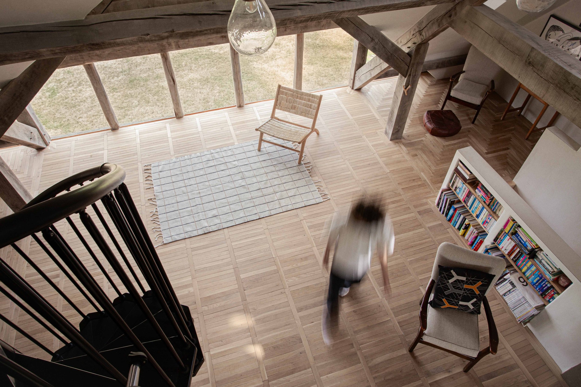

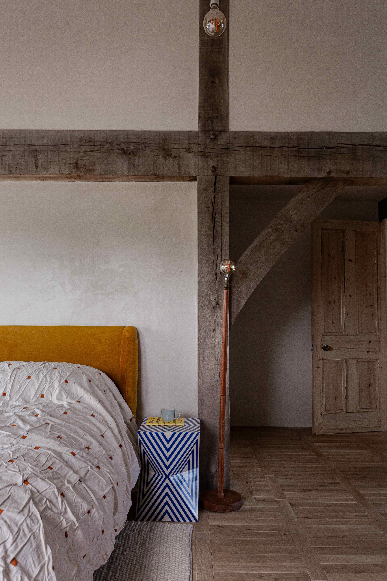
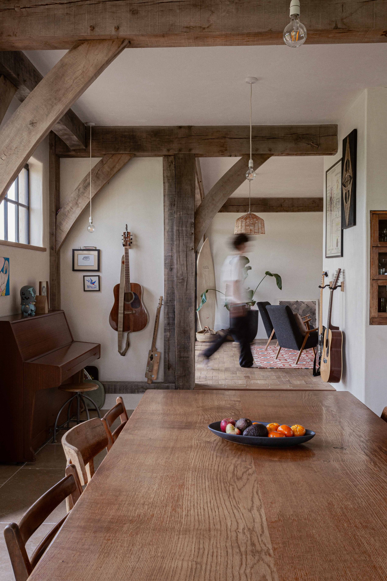
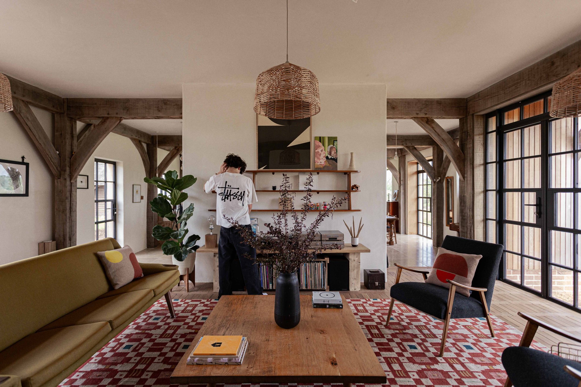


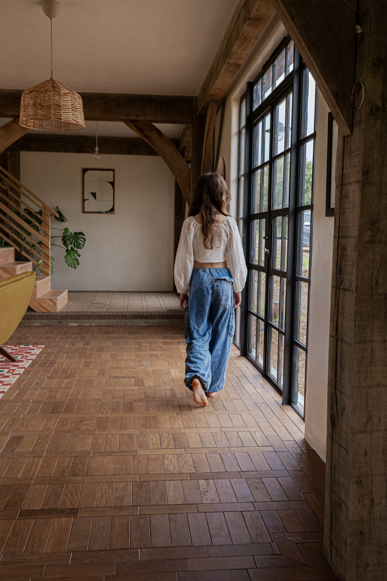


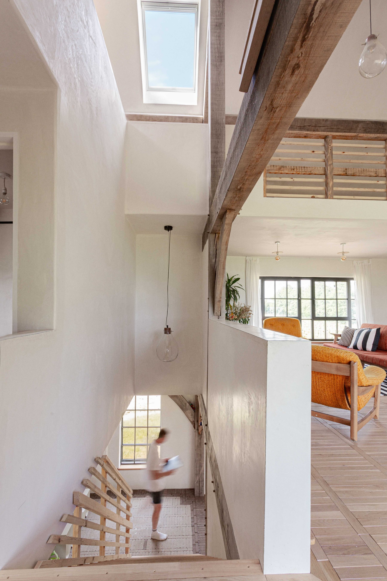
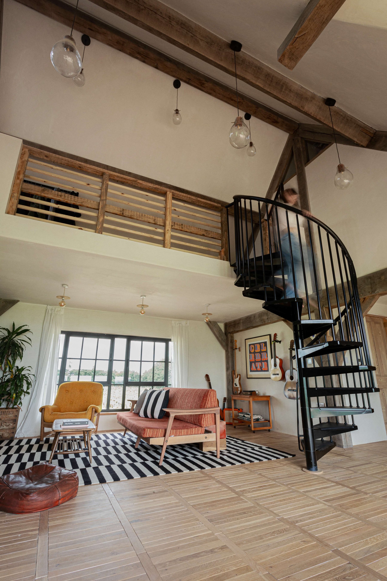
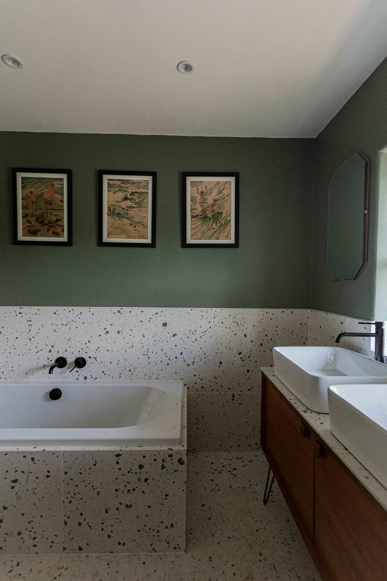

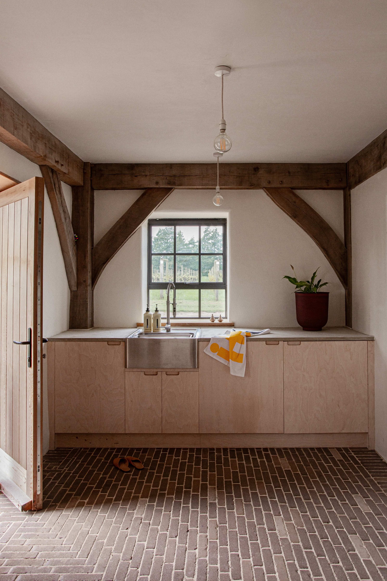

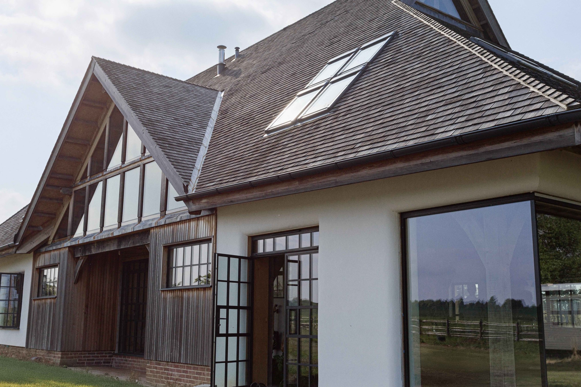

Not only did Kate manage to give us exactly what we wanted, she also gave us amazing functional design we didn’t know we needed! We couldn’t recommend An Artful Life enough.
Fiona
Take the first step to an Artfully Transformed home that you love with our Project Guidance Pack. Select Free Guide and receive the first section free.


